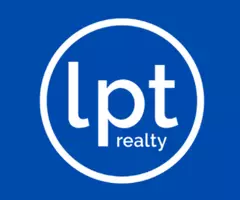4 Beds
2 Baths
2,025 SqFt
4 Beds
2 Baths
2,025 SqFt
Key Details
Property Type Single Family Home
Sub Type Single Family Residence
Listing Status Active
Purchase Type For Sale
Square Footage 2,025 sqft
Price per Sqft $258
Subdivision Highlands Reserve Ph 06
MLS Listing ID S5131814
Bedrooms 4
Full Baths 2
Construction Status Completed
HOA Fees $600/ann
HOA Y/N Yes
Annual Recurring Fee 600.0
Year Built 2002
Annual Tax Amount $3,076
Lot Size 0.270 Acres
Acres 0.27
Property Sub-Type Single Family Residence
Source Stellar MLS
Property Description
Back to the family room, we move out onto the patio and pool deck... this truly is an oasis..... the lanai has plenty of room for alfresco dining, the large pool deck has plenty of room for loungers so you can top up your tan. The resurfaced pool is sparkling blue and is so inviting. What makes this home truly special is the additional outside area.... to the right of the pool, we have a very private paved sitting area, with your own putting green... artificial turf so it requires a lot less maintenance than the real thing. At the back of the house, we have a beautiful tropical like garden, with a pathway, decorative lighting and stunning flowering plants. The Florida climate allows us to spend plenty of time outside... especially in the cooler months, this area adds a whole other living space to this beautiful home. Roof was replaced in 2022. Pool was resurfaced in 2020; AC replaced in 2017....Way too many other upgrades to mention here. Highlands Reserve is an exclusive golf community, situated close to stores, restaurants and our amazing theme parks. This stunning home is being sold partially furnished, it is zoned for short term rental and would make an amazing family home or a wonderful vacation home.
Location
State FL
County Polk
Community Highlands Reserve Ph 06
Area 33897 - Davenport
Zoning PUD
Interior
Interior Features Ceiling Fans(s), Kitchen/Family Room Combo, Open Floorplan, Primary Bedroom Main Floor, Stone Counters, Thermostat, Walk-In Closet(s), Window Treatments
Heating Central
Cooling Central Air
Flooring Carpet, Ceramic Tile, Laminate
Furnishings Partially
Fireplace false
Appliance Dishwasher, Disposal, Dryer, Electric Water Heater, Microwave, Range, Refrigerator, Washer, Water Softener
Laundry Inside, Laundry Room
Exterior
Exterior Feature Garden, Rain Gutters, Sliding Doors, Sprinkler Metered
Parking Features Garage Door Opener
Garage Spaces 2.0
Pool Gunite, Heated, In Ground, Lighting, Pool Sweep, Salt Water, Screen Enclosure, Tile
Community Features Deed Restrictions, Golf, Irrigation-Reclaimed Water, No Truck/RV/Motorcycle Parking, Playground, Pool, Sidewalks, Special Community Restrictions, Tennis Court(s), Street Lights
Utilities Available Cable Connected, Electricity Connected, Public, Sewer Connected, Sprinkler Meter, Sprinkler Recycled, Water Connected
Amenities Available Golf Course, Stable(s), Pickleball Court(s), Playground, Pool, Tennis Court(s), Vehicle Restrictions
View Garden
Roof Type Shingle
Porch Enclosed, Screened, Wrap Around
Attached Garage true
Garage true
Private Pool Yes
Building
Lot Description Corner Lot, In County, Landscaped, Near Golf Course, Oversized Lot, Sidewalk
Entry Level One
Foundation Slab
Lot Size Range 1/4 to less than 1/2
Builder Name Lennar
Sewer Public Sewer
Water Public
Structure Type Block,Stucco
New Construction false
Construction Status Completed
Others
Pets Allowed Yes
HOA Fee Include Pool
Senior Community No
Ownership Fee Simple
Monthly Total Fees $50
Acceptable Financing Cash, Conventional, FHA, VA Loan
Membership Fee Required Required
Listing Terms Cash, Conventional, FHA, VA Loan
Special Listing Condition None
Virtual Tour https://media.devoredesign.com/videos/01984219-5aff-7065-8510-e7d70baa1d52?v=335

"Molly's job is to find and attract mastery-based agents to the office, protect the culture, and make sure everyone is happy! "







