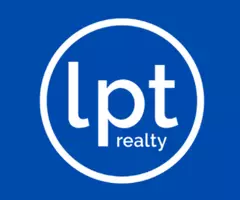4 Beds
2 Baths
1,706 SqFt
4 Beds
2 Baths
1,706 SqFt
Key Details
Property Type Single Family Home
Sub Type Single Family Residence
Listing Status Active
Purchase Type For Sale
Square Footage 1,706 sqft
Price per Sqft $290
Subdivision Arrowhead Country Estates
MLS Listing ID S5131218
Bedrooms 4
Full Baths 2
HOA Y/N No
Year Built 1985
Annual Tax Amount $4,562
Lot Size 0.720 Acres
Acres 0.72
Property Sub-Type Single Family Residence
Source Stellar MLS
Property Description
This beautifully updated 4-bedroom, 2-bath home offers 1,706 sq ft of living space and a total of 2,480 sq ft, providing plenty of room for comfortable living. Featuring laminated floors throughout, the home is bright and easy to maintain. The upgraded kitchen boasts brand-new appliances, perfect for cooking and entertaining.
Step outside to enjoy the serene screened-in pool and spa, offering a private retreat in your own backyard. The property sits on a large 0.72-acre lot with no HOA and is located on a quiet dead-end street, providing peace and privacy. A spacious 2-car garage adds convenience and extra storage.
Located just minutes from Downtown St. Cloud, East Lake Toho, Highway 192, local hospitals, restaurants, and shopping, this home combines comfort with convenience.
Don't miss out on this perfect opportunity to own a well-maintained home in a prime location!
Location
State FL
County Osceola
Community Arrowhead Country Estates
Area 34771 - St Cloud (Magnolia Square)
Zoning RESIDENTIAL
Interior
Interior Features Ceiling Fans(s), Open Floorplan
Heating Central
Cooling Central Air
Flooring Laminate
Furnishings Unfurnished
Fireplace false
Appliance Dishwasher, Dryer, Range, Refrigerator, Washer
Laundry In Garage
Exterior
Exterior Feature Private Mailbox, Sliding Doors
Garage Spaces 2.0
Pool In Ground
Utilities Available Other
Roof Type Shingle
Attached Garage true
Garage true
Private Pool Yes
Building
Lot Description Cul-De-Sac
Entry Level One
Foundation Slab
Lot Size Range 1/2 to less than 1
Sewer Septic Tank
Water Well
Structure Type Block,Stucco
New Construction false
Others
Pets Allowed Yes
Senior Community No
Ownership Fee Simple
Acceptable Financing Cash, Conventional, FHA, VA Loan
Listing Terms Cash, Conventional, FHA, VA Loan
Special Listing Condition None
Virtual Tour https://www.propertypanorama.com/instaview/stellar/S5131218

"Molly's job is to find and attract mastery-based agents to the office, protect the culture, and make sure everyone is happy! "







