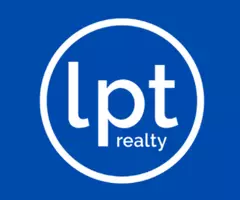3 Beds
2 Baths
1,759 SqFt
3 Beds
2 Baths
1,759 SqFt
Key Details
Property Type Single Family Home
Sub Type Single Family Residence
Listing Status Active
Purchase Type For Sale
Square Footage 1,759 sqft
Price per Sqft $255
Subdivision Reserve At Pine Tree
MLS Listing ID L4954408
Bedrooms 3
Full Baths 2
HOA Fees $1,260/ann
HOA Y/N Yes
Annual Recurring Fee 2520.0
Year Built 2019
Annual Tax Amount $5,814
Lot Size 6,969 Sqft
Acres 0.16
Property Sub-Type Single Family Residence
Source Stellar MLS
Property Description
Step inside and be greeted by high-end finishes, designer touches, and an open-concept layout ideal for both entertaining and everyday living. The gourmet kitchen boasts upgraded cabinetry, stainless steel appliances, and an oversized island that flows effortlessly into the light-filled great room.
Enjoy breathtaking sunset views from your private backyard oasis — the perfect setting for evening gatherings or quiet moments. Every inch of this home has been thoughtfully upgraded, from custom trim work and luxury flooring to the spacious owner's suite with a spa-inspired bath and walk-in closet.
Located near top-rated schools, shopping, and commuter routes, this home is the perfect blend of location, luxury, and lifestyle.
Don't settle for builder-grade. Experience the craftsmanship, comfort, and beauty that truly make this home one-of-a-kind.
* Custom upgrades throughout — no builder basic finishes
* Open floor plan with natural light and functional flow
* Gourmet kitchen with premium finishes and large island
* Spacious backyard with sunset views
* Move-in ready and meticulously maintained
* Convenient to schools, shopping, and major roads
Location
State FL
County Osceola
Community Reserve At Pine Tree
Area 34772 - St Cloud (Narcoossee Road)
Zoning R
Rooms
Other Rooms Bonus Room, Family Room
Interior
Interior Features Ceiling Fans(s)
Heating Electric
Cooling Central Air
Flooring Ceramic Tile, Wood
Furnishings Negotiable
Fireplace false
Appliance Built-In Oven, Convection Oven, Cooktop, Dishwasher, Dryer, Electric Water Heater, Range Hood, Refrigerator
Laundry Common Area
Exterior
Exterior Feature Awning(s), Hurricane Shutters
Garage Spaces 2.0
Utilities Available Cable Connected, Electricity Connected
Roof Type Shingle
Attached Garage true
Garage true
Private Pool No
Building
Entry Level One
Foundation Block
Lot Size Range 0 to less than 1/4
Sewer Private Sewer
Water Public
Structure Type Stucco
New Construction false
Schools
Elementary Schools Michigan Avenue Elem (K 5)
Middle Schools St. Cloud Middle (6-8)
High Schools Harmony High
Others
Pets Allowed Cats OK, Dogs OK
Senior Community No
Ownership Fee Simple
Monthly Total Fees $210
Acceptable Financing Cash, Conventional, FHA, Lease Option, Lease Purchase, Owner Financing, Private Financing Available, USDA Loan, VA Loan
Membership Fee Required Required
Listing Terms Cash, Conventional, FHA, Lease Option, Lease Purchase, Owner Financing, Private Financing Available, USDA Loan, VA Loan
Special Listing Condition None
Virtual Tour https://www.propertypanorama.com/instaview/stellar/L4954408

"Molly's job is to find and attract mastery-based agents to the office, protect the culture, and make sure everyone is happy! "







