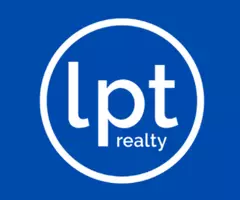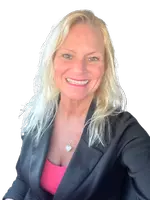4 Beds
3 Baths
2,357 SqFt
4 Beds
3 Baths
2,357 SqFt
Key Details
Property Type Single Family Home
Sub Type Single Family Residence
Listing Status Active
Purchase Type For Sale
Square Footage 2,357 sqft
Price per Sqft $218
Subdivision Southern Pines Ph 3B
MLS Listing ID G5099432
Bedrooms 4
Full Baths 2
Half Baths 1
HOA Fees $320/qua
HOA Y/N Yes
Annual Recurring Fee 1280.0
Year Built 2021
Annual Tax Amount $6,443
Lot Size 5,662 Sqft
Acres 0.13
Property Sub-Type Single Family Residence
Source Stellar MLS
Property Description
Built in 2021 as a former model home, this two-story residence offers 2,357 sq ft of elegant living space—ideal for growing families or entertaining guests.
Step inside to a bright and open floor plan featuring Upgraded level Tile, stylish finishes, and abundant natural light. The modern kitchen comes complete with all stainless-steel appliances—and with all appliances included, your move-in is seamless. The kitchen flows effortlessly into the dining and living spaces—perfect for hosting.
Upstairs, you'll discover all the bedrooms, including a luxurious primary suite with a walk-in closet. The home offers peaceful outdoor living on a private patio with scenic pond views, plus a 2-car garage.
Just steps away are the community pool and park, perfect for family fun and neighborhood gatherings. The moment you arrive, you'll experience that welcoming community feel.
Enjoy the perks of a tranquil neighborhood, yet remain close to schools, shopping, and major roadways.
Bonus: All furniture and appliances are included with a full-price!
Come see why this beautifully maintained home—with its fantastic amenities—just feels like home.
Location
State FL
County Osceola
Community Southern Pines Ph 3B
Area 34772 - St Cloud (Narcoossee Road)
Zoning X
Interior
Interior Features Ceiling Fans(s), PrimaryBedroom Upstairs
Heating Electric
Cooling Central Air
Flooring Ceramic Tile
Fireplace false
Appliance Cooktop, Dishwasher, Dryer, Refrigerator, Washer
Laundry Laundry Room
Exterior
Exterior Feature Rain Gutters, Sidewalk
Garage Spaces 2.0
Utilities Available Cable Available, Phone Available
Waterfront Description Pond
View Y/N Yes
Roof Type Shingle
Attached Garage true
Garage true
Private Pool No
Building
Entry Level Two
Foundation Slab
Lot Size Range 0 to less than 1/4
Sewer Public Sewer
Water Public
Structure Type Block
New Construction false
Others
Pets Allowed Yes
Senior Community No
Ownership Fee Simple
Monthly Total Fees $106
Acceptable Financing Cash, Conventional, FHA
Membership Fee Required Required
Listing Terms Cash, Conventional, FHA
Special Listing Condition None
Virtual Tour https://www.propertypanorama.com/instaview/stellar/G5099432

"Molly's job is to find and attract mastery-based agents to the office, protect the culture, and make sure everyone is happy! "







