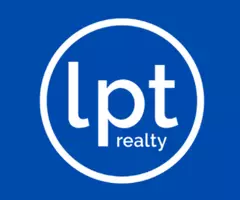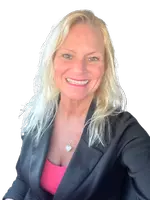5 Beds
3 Baths
2,458 SqFt
5 Beds
3 Baths
2,458 SqFt
Key Details
Property Type Single Family Home
Sub Type Single Family Residence
Listing Status Active
Purchase Type For Sale
Square Footage 2,458 sqft
Price per Sqft $201
Subdivision Summerly Ph 3
MLS Listing ID S5129443
Bedrooms 5
Full Baths 3
Construction Status Completed
HOA Fees $207/qua
HOA Y/N Yes
Annual Recurring Fee 828.0
Year Built 2023
Annual Tax Amount $6,552
Lot Size 7,840 Sqft
Acres 0.18
Property Sub-Type Single Family Residence
Source Stellar MLS
Property Description
Nestled on an oversized 0.18-acre conservation lot, this 5-bedroom, 3-bathroom modern beauty offers the perfect blend of style, space, and privacy in the desirable Summerly community—with NO CDD fees!
From the moment you arrive, the sleek exterior and spacious driveway invite you into a home that's thoughtfully designed for both everyday living and effortless entertaining. Inside, enjoy a bright open-concept floor plan, with high ceilings, modern finishes, and flexible living spaces that adapt to your lifestyle. Also, this home comes equipped with modern smart home features, offering convenience, security and energy-efficiency, control lighting, temperature, and more with ease from anywhere.
The chef-inspired kitchen features a large island, stainless steel appliances, and plenty of storage—perfect for gathering with family or friends. A downstairs bedroom and full bath make hosting guests or multigenerational living a breeze, while the private upstairs retreat includes a spacious owner's suite with a walk-in closet and spa-style bath.
Step outside to your private backyard oasis, where the natural conservation backdrop creates the ideal space for quiet mornings, family BBQs, or even your dream pool.
Highlights:
5 Beds | 3 Baths | 2-Car Garage
Oversized Conservation Lot (.18 acre) – No Rear Neighbors!
Modern, Energy-Efficient Construction
Zoned for Top-Rated Schools
Minutes to Lake Nona, Medical City, Orlando Intl. Airport & major highways. This home isn't just a place to live—it's a lifestyle. Whether you're looking to plant roots or invest in a growing area, 464 Talisi Loop checks every box. Schedule your private tour today and discover why this home is the perfect blend of location, design, and value.
Location
State FL
County Osceola
Community Summerly Ph 3
Area 34771 - St Cloud (Magnolia Square)
Zoning RES
Interior
Interior Features Ceiling Fans(s), Walk-In Closet(s)
Heating Central
Cooling Central Air
Flooring Carpet, Luxury Vinyl
Fireplace false
Appliance Cooktop, Dishwasher, Disposal, Dryer, Electric Water Heater, Microwave, Range, Refrigerator, Washer
Laundry Inside
Exterior
Exterior Feature Rain Gutters
Garage Spaces 2.0
Community Features Community Mailbox, Playground, Pool, Sidewalks
Utilities Available BB/HS Internet Available, Electricity Connected, Phone Available
Amenities Available Pool
View Trees/Woods
Roof Type Shingle
Attached Garage true
Garage true
Private Pool No
Building
Lot Description Oversized Lot
Entry Level Two
Foundation Slab
Lot Size Range 0 to less than 1/4
Builder Name DR Horton
Sewer Public Sewer
Water None
Structure Type Block,Concrete,Stucco
New Construction false
Construction Status Completed
Schools
Elementary Schools Narcoossee Elementary
Middle Schools Narcoossee Middle
High Schools St. Cloud High School
Others
Pets Allowed Yes
HOA Fee Include Pool
Senior Community Yes
Ownership Fee Simple
Monthly Total Fees $69
Acceptable Financing Cash, Conventional, FHA, VA Loan
Membership Fee Required Required
Listing Terms Cash, Conventional, FHA, VA Loan
Special Listing Condition None
Virtual Tour https://www.propertypanorama.com/instaview/stellar/S5129443

"Molly's job is to find and attract mastery-based agents to the office, protect the culture, and make sure everyone is happy! "







