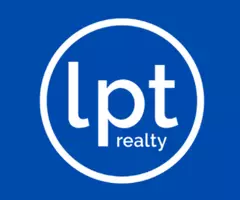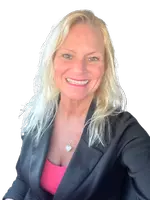4 Beds
4 Baths
2,776 SqFt
4 Beds
4 Baths
2,776 SqFt
Key Details
Property Type Single Family Home
Sub Type Single Family Residence
Listing Status Active
Purchase Type For Sale
Square Footage 2,776 sqft
Price per Sqft $171
Subdivision Turtle Creek Ph 1B
MLS Listing ID O6318905
Bedrooms 4
Full Baths 3
Half Baths 1
HOA Fees $105/mo
HOA Y/N Yes
Annual Recurring Fee 1260.0
Year Built 2016
Annual Tax Amount $7,111
Lot Size 8,712 Sqft
Acres 0.2
Property Sub-Type Single Family Residence
Source Stellar MLS
Property Description
Step inside to a bright open floorplan with ceramic tile throughout the main living areas, enhanced by elegant moldings and custom millwork. The island kitchen is the heart of the home, featuring custom cabinetry, stainless steel appliances, a walk-in pantry, and a breakfast bar that opens to the family room and spacious dining area. Sliding glass doors lead to an expansive screened lanai overlooking the open backyard.
The primary suite is a tranquil escape with a large walk-in closet and an en-suite bath, while the three additional split bedrooms offer generous space for family or guests. A separate laundry room and solar panels add to the home's convenience and energy efficiency.
Enjoy Florida's sunshine year-round in the backyard, complete with an extended patio and plenty of green space for pets and play. As a bonus, residents have access to a community pool, parks, and a highly convenient location just minutes from the Lake Nona area. This is the perfect blend of comfort, location, and lifestyle!
Location
State FL
County Osceola
Community Turtle Creek Ph 1B
Area 34771 - St Cloud (Magnolia Square)
Zoning SPUD
Interior
Interior Features Ceiling Fans(s), Crown Molding, Eat-in Kitchen, High Ceilings, Living Room/Dining Room Combo, Open Floorplan, Solid Surface Counters, Split Bedroom, Stone Counters, Tray Ceiling(s), Walk-In Closet(s)
Heating Electric
Cooling Central Air
Flooring Carpet, Ceramic Tile
Fireplace false
Appliance Dishwasher, Range, Refrigerator
Laundry Laundry Room
Exterior
Exterior Feature Sidewalk, Sliding Doors
Garage Spaces 3.0
Community Features Dog Park, Irrigation-Reclaimed Water, Playground, Pool
Utilities Available Electricity Connected, Sewer Connected
Roof Type Shingle
Attached Garage true
Garage true
Private Pool No
Building
Entry Level One
Foundation Slab
Lot Size Range 0 to less than 1/4
Sewer Public Sewer
Water Public
Structure Type Stone,Stucco
New Construction false
Others
Pets Allowed Yes
HOA Fee Include Common Area Taxes,Pool,Maintenance Grounds,Recreational Facilities
Senior Community No
Ownership Fee Simple
Monthly Total Fees $105
Acceptable Financing Cash, Conventional, FHA, VA Loan
Membership Fee Required Required
Listing Terms Cash, Conventional, FHA, VA Loan
Special Listing Condition None

"Molly's job is to find and attract mastery-based agents to the office, protect the culture, and make sure everyone is happy! "







