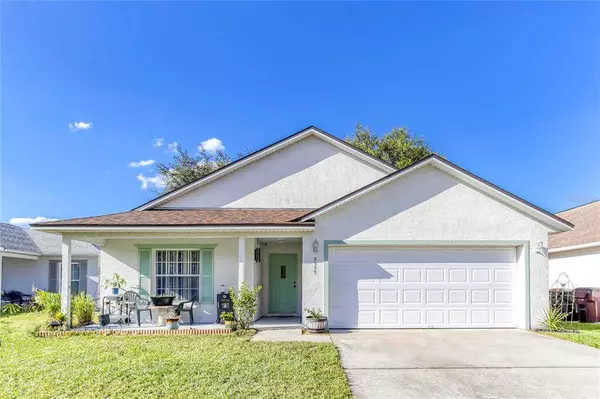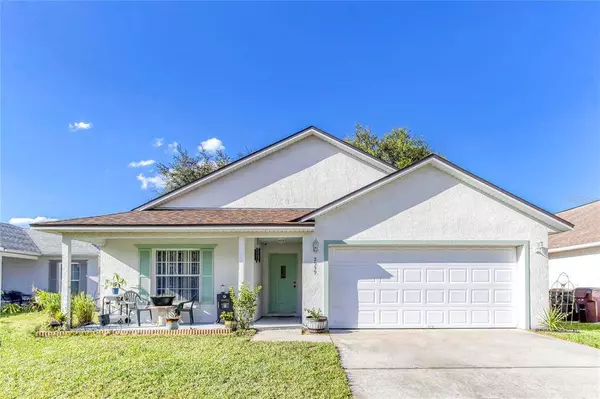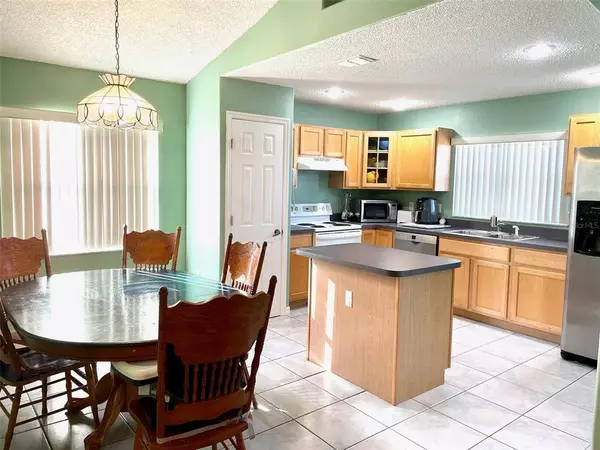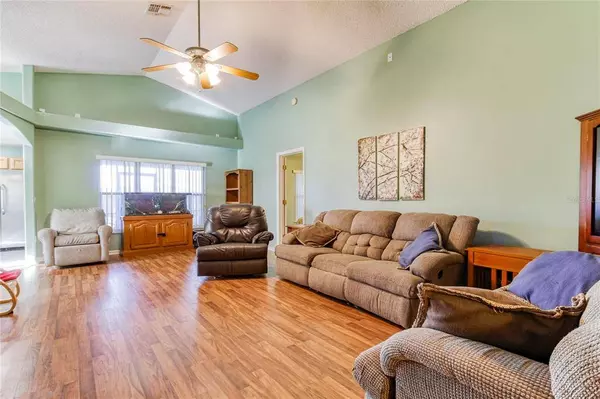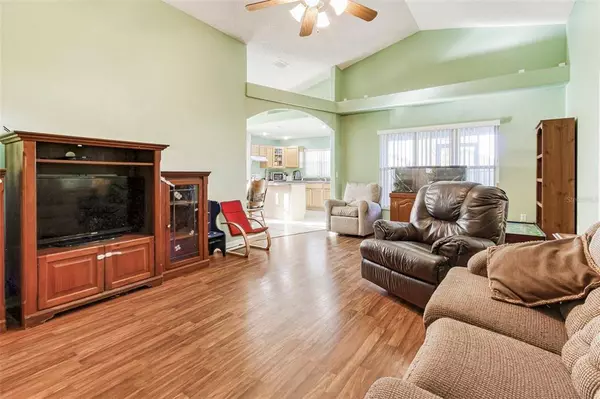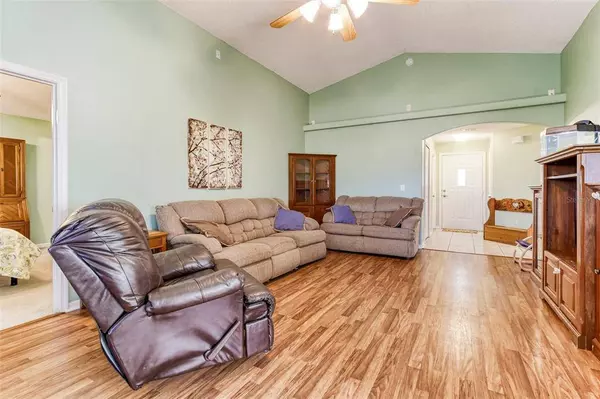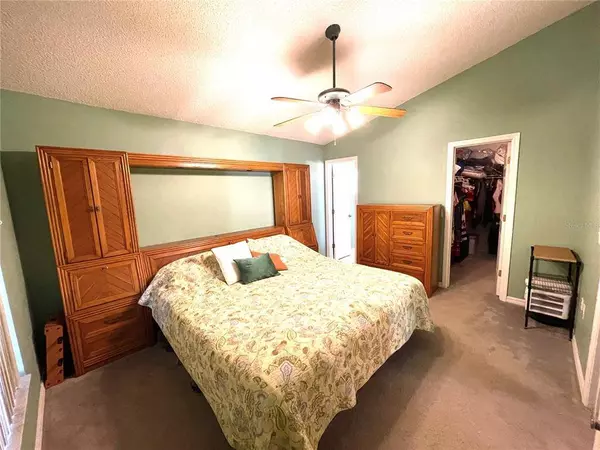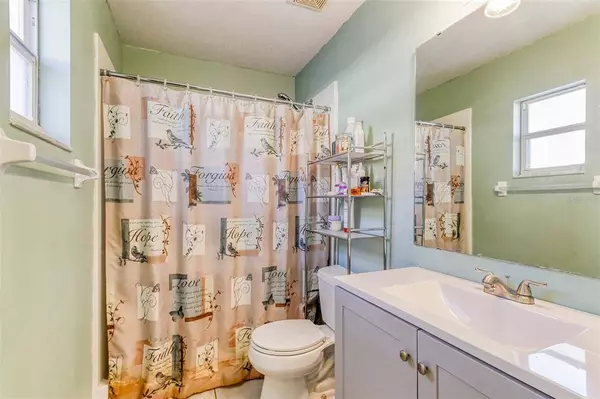
GALLERY
PROPERTY DETAIL
Key Details
Sold Price $325,0006.9%
Property Type Single Family Home
Sub Type Single Family Residence
Listing Status Sold
Purchase Type For Sale
Square Footage 1, 336 sqft
Price per Sqft $243
Subdivision Lakeview Village
MLS Listing ID S5074923
Sold Date 12/23/22
Bedrooms 3
Full Baths 2
HOA Fees $27/mo
HOA Y/N Yes
Annual Recurring Fee 324.0
Year Built 2000
Annual Tax Amount $806
Lot Size 5,227 Sqft
Acres 0.12
Lot Dimensions 50x100
Property Sub-Type Single Family Residence
Source Stellar MLS
Location
State FL
County Osceola
Community Lakeview Village
Area 34769 - St Cloud (City Of St Cloud)
Zoning SPUD
Rooms
Other Rooms Bonus Room, Family Room
Building
Lot Description Flood Insurance Required, City Limits, Level, Sidewalk, Paved
Story 1
Entry Level One
Foundation Slab
Lot Size Range 0 to less than 1/4
Sewer Public Sewer
Water Public
Architectural Style Ranch
Structure Type Block
New Construction false
Interior
Interior Features Cathedral Ceiling(s), Ceiling Fans(s), High Ceilings, Master Bedroom Main Floor, Open Floorplan, Split Bedroom, Thermostat, Vaulted Ceiling(s), Walk-In Closet(s), Window Treatments
Heating Central
Cooling Central Air
Flooring Carpet, Ceramic Tile, Laminate
Fireplace false
Appliance Dishwasher, Disposal, Range, Range Hood, Refrigerator
Laundry Inside, In Garage
Exterior
Exterior Feature Lighting, Sidewalk
Parking Features Off Street
Garage Spaces 2.0
Fence Fenced, Wood
Community Features Deed Restrictions, Playground, Sidewalks
Utilities Available BB/HS Internet Available, Cable Connected, Electricity Connected, Phone Available, Sewer Connected, Street Lights, Water Connected
Amenities Available Playground
Roof Type Shingle
Porch Covered, Front Porch, Rear Porch, Screened
Attached Garage true
Garage true
Private Pool No
Schools
Elementary Schools Lakeview Elem (K 5)
Others
Pets Allowed No
HOA Fee Include Common Area Taxes,Maintenance Grounds,Recreational Facilities
Senior Community No
Ownership Fee Simple
Monthly Total Fees $27
Acceptable Financing Cash, Conventional, FHA, VA Loan
Membership Fee Required Required
Listing Terms Cash, Conventional, FHA, VA Loan
Special Listing Condition None
SIMILAR HOMES FOR SALE
Check for similar Single Family Homes at price around $325,000 in Saint Cloud,FL

Pending
$280,000
316 PENNSYLVANIA AVE, St Cloud, FL 34769
Listed by Thomas Rinaldi ROYAL REALTY REAL ESTATE, LLC2 Beds 1 Bath 960 SqFt
Active
$479,900
436 MICHIGAN AVE, St Cloud, FL 34769
Listed by Claudia Martinez LATIN CONNECTION REALTY GROUP3 Beds 3 Baths 2,118 SqFt
Active
$450,000
201 MASSACHUSETTS AVE, St Cloud, FL 34769
Listed by Albeiro Ruiz Reyes ACRE TERRA GROUP LLC4 Beds 3 Baths 1,980 SqFt
CONTACT

